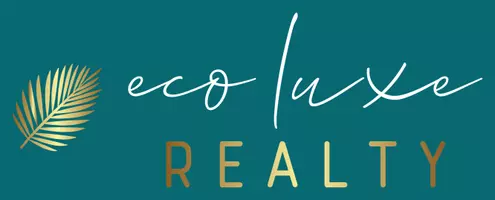4 Beds
4 Baths
2,298 SqFt
4 Beds
4 Baths
2,298 SqFt
Key Details
Property Type Single Family Home
Sub Type Single Family Residence
Listing Status Active
Purchase Type For Sale
Square Footage 2,298 sqft
Price per Sqft $243
Subdivision Green Manor Estates
MLS Listing ID A4647496
Bedrooms 4
Full Baths 3
Half Baths 1
HOA Y/N No
Originating Board Stellar MLS
Year Built 1973
Annual Tax Amount $1,573
Lot Size 9,583 Sqft
Acres 0.22
Property Sub-Type Single Family Residence
Property Description
With 2,298 sqft under roof, this multi-unit setup includes a main residence (2 beds, 1.5 baths) and two fully functional studio apartments—perfect for long-term tenants, Airbnb guests, or visiting family. Let the studios pay your mortgage while you relax poolside. Solar panel to minimize your electrical bill. Roof 2023, Solar 2024, AC 2023, washer and dryer 2025, new kitchen 2023, electric box 2024, termite tenting Nov 2024.
Step into the private backyard oasis with a 10x10 gazebo, concrete grill station, concrete hurricane-proof shed, and a hot-water outdoor shower. Plus, a dedicated RV parking space with 30-amp service, water, and sewer hookups means you're ready for any lifestyle.
Enjoy the convenience of inside and outside laundry, a 1-car garage + carport, and the peace of mind that comes with knowing this home was built to last by someone who knows how to build it right.
This home was designed to maximize comfort, privacy, and passive income potential with a cap rate around 11%—don't miss out!
Location
State FL
County Sarasota
Community Green Manor Estates
Area 34234 - Sarasota
Zoning RSF3
Rooms
Other Rooms Den/Library/Office, Interior In-Law Suite w/Private Entry
Interior
Interior Features Eat-in Kitchen, Solid Surface Counters, Stone Counters, Walk-In Closet(s)
Heating Central
Cooling Central Air
Flooring Ceramic Tile
Furnishings Unfurnished
Fireplace false
Appliance Range, Refrigerator
Laundry Inside, Laundry Room
Exterior
Exterior Feature Hurricane Shutters, Irrigation System, Outdoor Grill, Outdoor Shower, Private Mailbox, Rain Gutters, Sliding Doors
Parking Features Driveway, Guest, RV Parking
Garage Spaces 1.0
Fence Fenced
Pool Above Ground
Utilities Available Electricity Available
Roof Type Shingle
Porch Covered, Enclosed, Front Porch, Rear Porch, Screened
Attached Garage true
Garage true
Private Pool Yes
Building
Story 1
Entry Level Three Or More
Foundation Slab
Lot Size Range 0 to less than 1/4
Sewer Public Sewer
Water Public
Structure Type Block
New Construction false
Schools
Elementary Schools Emma E. Booker Elementary
Middle Schools Booker Middle
High Schools Booker High
Others
Pets Allowed Yes
Senior Community No
Ownership Fee Simple
Acceptable Financing Cash, Conventional, FHA
Listing Terms Cash, Conventional, FHA
Special Listing Condition None
Virtual Tour https://tours.vtourhomes.com/3053monicapkwysarasotafl

GET MORE INFORMATION
Broker | License ID: BK3344393






