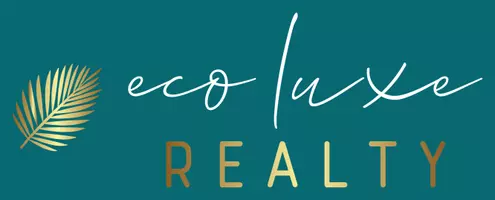1 Bed
1 Bath
631 SqFt
1 Bed
1 Bath
631 SqFt
Key Details
Property Type Condo
Sub Type Condominium
Listing Status Active
Purchase Type For Sale
Square Footage 631 sqft
Price per Sqft $315
Subdivision Hyde Park Place Ii A Condomini
MLS Listing ID TB8370455
Bedrooms 1
Full Baths 1
Construction Status Completed
HOA Fees $999/mo
HOA Y/N Yes
Originating Board Stellar MLS
Annual Recurring Fee 11999.04
Year Built 1987
Annual Tax Amount $3,470
Property Sub-Type Condominium
Property Description
bottom two years ago for owner's personal use with decorator finishes that will amaze. Step inside and be captivated by
the sleek luxury vinyl plank flooring that flows seamlessly throughout the open-concept space. The kitchen is a chef's
dream with quartz counters, new wood cabinets, appliances, and breakfast bar that opens to the living room with a
warm inviting fireplace. Located just off the living room is the covered balcony offers a relaxing retreat with beautiful
pool pools. The nice sized primary bedroom offers a private retreat with a large custom walk-in closet with built-in
organizers! The updated bathroom offers an elegance that makes you fell like you are in a spa, so relaxing. There is a
newer in-unit washer and dryer and storage throughout. Less than a mile from the University of Tampa, minutes from
Bayshore Blvd, Hyde Park Village and downtown Tampa. Gated entry, covered parking, and walkable community.
Don't miss out—schedule your private viewing today and make this extraordinary condo your new home!
Location
State FL
County Hillsborough
Community Hyde Park Place Ii A Condomini
Area 33606 - Tampa / Davis Island/University Of Tampa
Zoning PD
Interior
Interior Features Ceiling Fans(s), Crown Molding, Living Room/Dining Room Combo, Primary Bedroom Main Floor, Solid Surface Counters, Solid Wood Cabinets, Walk-In Closet(s)
Heating Central
Cooling Central Air
Flooring Ceramic Tile, Luxury Vinyl
Furnishings Partially
Fireplace false
Appliance Dishwasher, Disposal, Dryer, Microwave, Range, Refrigerator, Washer
Laundry Electric Dryer Hookup, Inside, Laundry Closet
Exterior
Exterior Feature Balcony, Courtyard, Outdoor Grill
Parking Features Circular Driveway, Common, Covered, Garage Door Opener, Guest, On Street, Under Building
Garage Spaces 1.0
Community Features Sidewalks
Utilities Available BB/HS Internet Available, Cable Connected, Electricity Connected, Sewer Connected, Water Connected
Amenities Available Elevator(s), Gated, Pool
View City
Roof Type Shingle
Porch Covered, Patio
Attached Garage false
Garage true
Private Pool No
Building
Lot Description City Limits, Sidewalk, Paved
Story 4
Entry Level One
Foundation Block
Lot Size Range Non-Applicable
Sewer Public Sewer
Water Public
Architectural Style Other
Structure Type Frame,Wood Siding
New Construction false
Construction Status Completed
Schools
Elementary Schools Gorrie-Hb
Middle Schools Wilson-Hb
High Schools Plant-Hb
Others
Pets Allowed Breed Restrictions, Cats OK, Dogs OK
HOA Fee Include Cable TV,Common Area Taxes,Pool,Escrow Reserves Fund,Insurance,Maintenance Structure,Management,Security,Sewer,Trash,Water
Senior Community No
Pet Size Large (61-100 Lbs.)
Ownership Condominium
Monthly Total Fees $999
Acceptable Financing Cash, Conventional
Membership Fee Required Required
Listing Terms Cash, Conventional
Num of Pet 2
Special Listing Condition None
Virtual Tour https://www.propertypanorama.com/instaview/stellar/TB8370455

GET MORE INFORMATION
Broker | License ID: BK3344393






