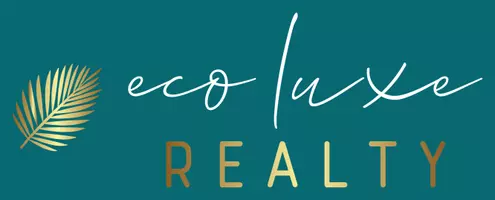4 Beds
2 Baths
2,388 SqFt
4 Beds
2 Baths
2,388 SqFt
OPEN HOUSE
Sat Apr 26, 1:00pm - 4:00pm
Key Details
Property Type Single Family Home
Sub Type Single Family Residence
Listing Status Active
Purchase Type For Sale
Square Footage 2,388 sqft
Price per Sqft $272
Subdivision Aloma Woods Ph 5
MLS Listing ID O6302093
Bedrooms 4
Full Baths 2
HOA Fees $285/qua
HOA Y/N Yes
Originating Board Stellar MLS
Annual Recurring Fee 1140.0
Year Built 2000
Annual Tax Amount $2,999
Lot Size 8,712 Sqft
Acres 0.2
Property Sub-Type Single Family Residence
Property Description
Located in the gated community of Cypress Head, this former model home is on water with fantastic views and incredibly large outdoor 39' x 39' entertainment area under the pool screen enclosure! Original homeowners have spent over $190K in upgrades and improvements on this home and premium lot location!
These are just a few of the updates the owners have done: 2024 Master Bathroom remodel, 2025 Driveway Extension, 2025 New baseboards & paint, 2023 Water Softener System, 2010 French Doors, 2022 Kitchen update with Granite Counter Tops/Sinks and Faucets, 2025 Driveway Extension, 2022 5 Ton AC replacement for1st floor & 2023 3 Ton AC replacement for 2nd floor bonus room, 2023 Solar Hot Water Tank & System, 2022 programmable pool pump, 2024 Pool resurfaced and LED lightning added, 2024 New Front Door, 2023 Gutters, 2022 New Attic Ladder, 2018 Exterior paint, 2024 All New Windows, 2024 Outdoor Shed, 2021 Plantation Blinds, 2020 Interior Ceiling Fans, 2022 Garage Door Opener, 2021 Rescreened Lanai, 2018 Roof, 2024 Side Yard Pavers, Termite Bond in place, and so much more!! Quick Access to SR 417, approximately 30 minutes to downtown, and one hour drive to Either Cocoa Beach or New Smyrna Beach, and area attractions. Great Seminole County A Rated schools!
Home Under Audio & Video Surveillance
Location
State FL
County Seminole
Community Aloma Woods Ph 5
Area 32765 - Oviedo
Zoning R-1B
Interior
Interior Features Ceiling Fans(s), Pest Guard System, Thermostat, Vaulted Ceiling(s)
Heating Heat Pump
Cooling Central Air
Flooring Carpet, Ceramic Tile
Fireplace false
Appliance Built-In Oven, Cooktop, Dishwasher, Disposal, Dryer, Electric Water Heater, Microwave, Washer
Laundry Inside, Laundry Room
Exterior
Exterior Feature Irrigation System, Sidewalk, Sprinkler Metered
Garage Spaces 2.0
Pool Deck, Heated, In Ground, Screen Enclosure, Solar Heat
Community Features Gated Community - No Guard, Sidewalks
Utilities Available BB/HS Internet Available, Electricity Connected, Water Connected
View Y/N Yes
Roof Type Shingle
Attached Garage true
Garage true
Private Pool Yes
Building
Entry Level Two
Foundation Slab
Lot Size Range 0 to less than 1/4
Sewer Public Sewer
Water Public
Structure Type Block,Stucco
New Construction false
Schools
Elementary Schools Evans Elementary
Middle Schools Tuskawilla Middle
High Schools Lake Howell High
Others
Pets Allowed Yes
Senior Community No
Ownership Fee Simple
Monthly Total Fees $95
Acceptable Financing Cash, Conventional, FHA, USDA Loan, VA Loan
Membership Fee Required Required
Listing Terms Cash, Conventional, FHA, USDA Loan, VA Loan
Special Listing Condition None
Virtual Tour https://www.propertypanorama.com/instaview/stellar/O6302093

GET MORE INFORMATION
Broker | License ID: BK3344393






