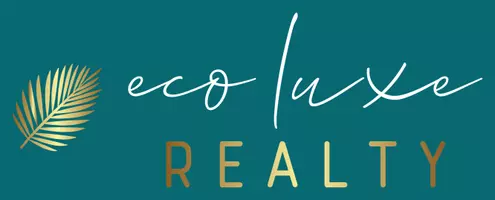3 Beds
2 Baths
1,508 SqFt
3 Beds
2 Baths
1,508 SqFt
Key Details
Property Type Single Family Home
Sub Type Single Family Residence
Listing Status Active
Purchase Type For Sale
Square Footage 1,508 sqft
Price per Sqft $152
Subdivision Crestwood
MLS Listing ID OM703211
Bedrooms 3
Full Baths 2
HOA Y/N No
Year Built 1963
Annual Tax Amount $1,448
Lot Size 0.310 Acres
Acres 0.31
Lot Dimensions 100x135
Property Sub-Type Single Family Residence
Source Stellar MLS
Property Description
Location
State FL
County Marion
Community Crestwood
Area 34471 - Ocala
Zoning R1
Rooms
Other Rooms Family Room
Interior
Interior Features Ceiling Fans(s), Eat-in Kitchen, Window Treatments
Heating Heat Pump
Cooling Central Air
Flooring Carpet, Ceramic Tile, Laminate
Fireplaces Type Family Room, Wood Burning
Fireplace true
Appliance Dishwasher, Dryer, Microwave, Range, Refrigerator, Washer
Laundry Inside, Laundry Room
Exterior
Exterior Feature Lighting, Private Mailbox, Rain Gutters, Storage
Parking Features Driveway
Fence Chain Link
Utilities Available BB/HS Internet Available, Cable Available, Electricity Connected, Public, Sewer Connected, Water Connected
View Trees/Woods
Roof Type Metal
Porch Front Porch, Patio
Garage false
Private Pool No
Building
Story 1
Entry Level One
Foundation Pillar/Post/Pier
Lot Size Range 1/4 to less than 1/2
Sewer Public Sewer
Water Public
Structure Type Block,Concrete
New Construction false
Schools
Elementary Schools Ward-Highlands Elem. School
Middle Schools Fort King Middle School
High Schools Forest High School
Others
Pets Allowed Yes
Senior Community No
Ownership Fee Simple
Acceptable Financing Cash, Conventional, FHA
Listing Terms Cash, Conventional, FHA
Special Listing Condition None
Virtual Tour https://www.propertypanorama.com/instaview/stellar/OM703211

GET MORE INFORMATION
Broker | License ID: BK3344393






