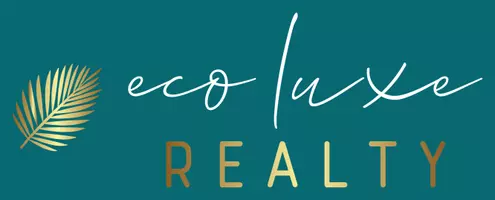3 Beds
2 Baths
1,904 SqFt
3 Beds
2 Baths
1,904 SqFt
Key Details
Property Type Single Family Home
Sub Type Single Family Residence
Listing Status Active
Purchase Type For Sale
Square Footage 1,904 sqft
Price per Sqft $181
Subdivision Magnolia Walk Ph 2 Sub
MLS Listing ID TB8394586
Bedrooms 3
Full Baths 2
HOA Fees $550/ann
HOA Y/N Yes
Annual Recurring Fee 550.0
Year Built 2018
Annual Tax Amount $3,184
Lot Size 9,583 Sqft
Acres 0.22
Property Sub-Type Single Family Residence
Source Stellar MLS
Property Description
From the moment you arrive, you'll fall in love with the adorable curb appeal, inviting front porch, and paver driveway leading to an oversized two-car garage. Step inside to discover high cathedral ceilings, ceiling fans throughout, and a flowing floor plan designed for modern living.
The light-filled kitchen features elegant light gray cabinetry, a breakfast bar, cozy breakfast nook, and ample counter space—perfect for both everyday meals and entertaining. The separate laundry room adds extra convenience.
Retreat to the spacious primary suite with a tray ceiling, lovely en suite bathroom offering double sinks, a garden tub, and separate walk-in shower. Secondary bedrooms are generously sized with plenty of storage.
Step outside to your private, fully fenced backyard—a true oasis with a patio area, rock seating space ideal for a fire pit, and plenty of room to relax or entertain. The back patio features a high-quality Sunsetter retractable awning, which the sellers are generously including with the home. This awning comes with a lifetime warranty, providing lasting value and peace of mind.
Located in Magnolia Walk, a gated community featuring a playground and gazebo park, this home comes with low HOA fees and no CDD. Enjoy easy access to schools, shopping, dining, and major roadways including the Polk Parkway, making your daily commute a breeze.
Don't miss this opportunity to own a beautifully maintained home in one of the area's most desirable neighborhoods!
Location
State FL
County Polk
Community Magnolia Walk Ph 2 Sub
Area 33830 - Bartow
Rooms
Other Rooms Attic, Breakfast Room Separate, Formal Dining Room Separate
Interior
Interior Features Ceiling Fans(s), In Wall Pest System, Tray Ceiling(s), Walk-In Closet(s)
Heating Central
Cooling Central Air
Flooring Carpet, Laminate, Tile
Fireplace false
Appliance Dishwasher, Microwave, Range, Refrigerator
Laundry Inside
Exterior
Exterior Feature Dog Run, Lighting, Sliding Doors, Sprinkler Metered
Parking Features Driveway, Garage Door Opener
Garage Spaces 2.0
Fence Fenced
Community Features Deed Restrictions, Gated Community - No Guard
Utilities Available Electricity Connected
Amenities Available Gated, Recreation Facilities
Roof Type Shingle
Porch Patio
Attached Garage true
Garage true
Private Pool No
Building
Lot Description City Limits, Sidewalk
Story 1
Entry Level One
Foundation Block
Lot Size Range 0 to less than 1/4
Sewer Public Sewer
Water Public
Structure Type Stucco
New Construction false
Schools
Elementary Schools Spessard L. Holland Elementary
Middle Schools Bartow Middle
High Schools Bartow High
Others
Pets Allowed Yes
HOA Fee Include Maintenance Grounds,Management,Private Road,Recreational Facilities
Senior Community No
Ownership Fee Simple
Monthly Total Fees $45
Acceptable Financing Cash, Conventional, FHA, VA Loan
Membership Fee Required Required
Listing Terms Cash, Conventional, FHA, VA Loan
Special Listing Condition None
Virtual Tour https://www.propertypanorama.com/instaview/stellar/TB8394586

GET MORE INFORMATION
Broker | License ID: BK3344393






