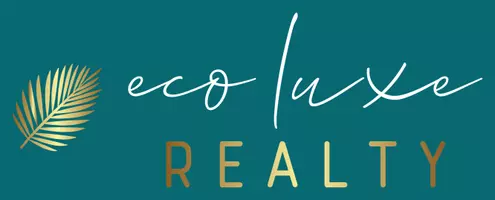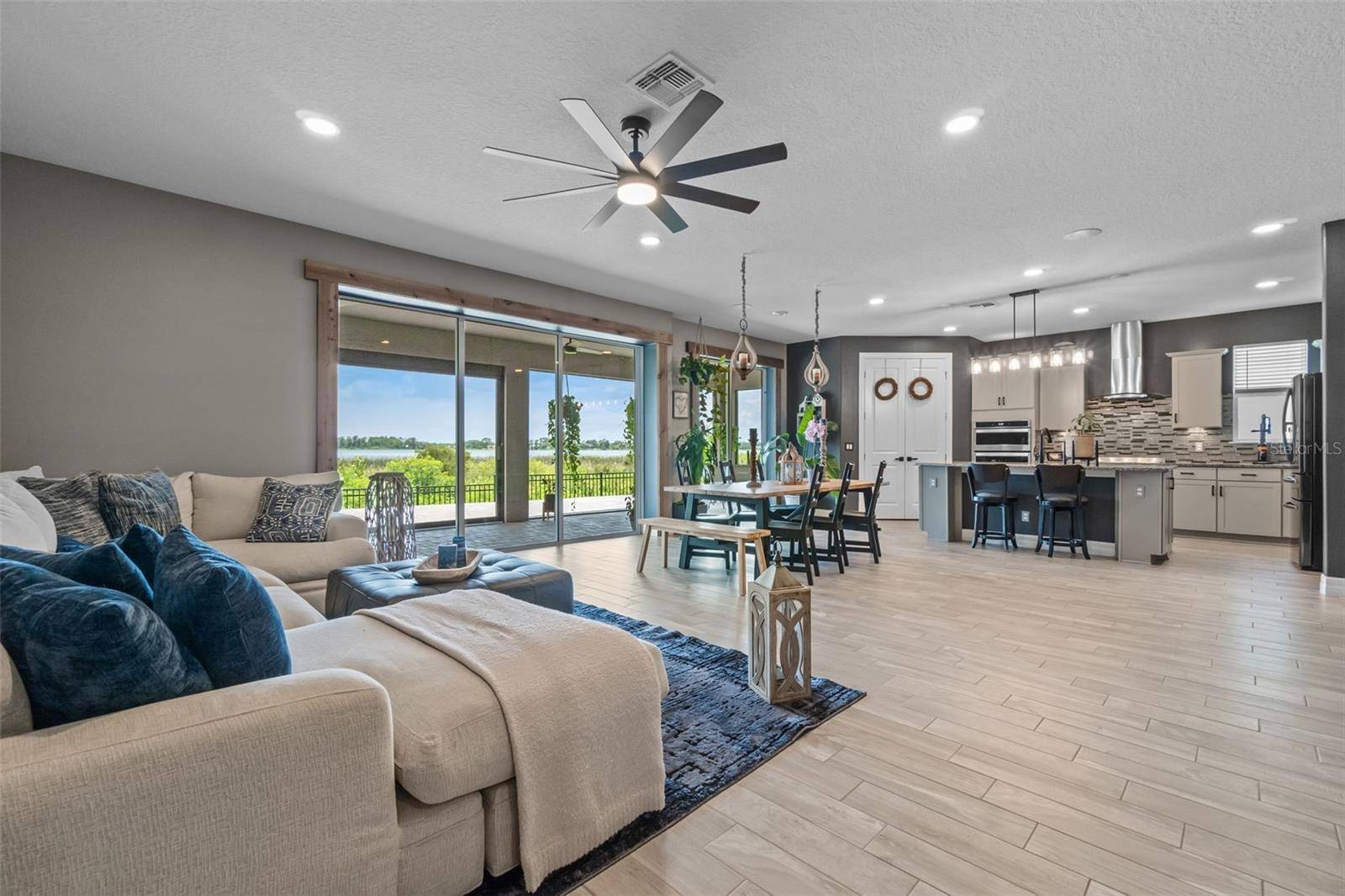5 Beds
4 Baths
4,187 SqFt
5 Beds
4 Baths
4,187 SqFt
Key Details
Property Type Single Family Home
Sub Type Single Family Residence
Listing Status Active
Purchase Type For Sale
Square Footage 4,187 sqft
Price per Sqft $173
Subdivision Live Oak Lake Ph 1
MLS Listing ID G5098170
Bedrooms 5
Full Baths 3
Half Baths 1
Construction Status Completed
HOA Fees $98/mo
HOA Y/N Yes
Annual Recurring Fee 1176.0
Year Built 2021
Annual Tax Amount $8,333
Lot Size 9,583 Sqft
Acres 0.22
Property Sub-Type Single Family Residence
Source Stellar MLS
Property Description
Welcome to your private paradise! This magnificent 5-bedroom, 3.5-bathroom home sits on a premium waterfront lot with no rear neighbors, offering peaceful views and unmatched privacy. With over 4,000 sq ft of living space, including a massive 21' x 41' second-floor loft, this home was made for both relaxing and entertaining.
From the moment you walk in, you'll be captivated by the open layout, high ceilings, and natural light. Off the entry, a flexible office/den with a closet makes for a perfect workspace or 6th bedroom. The primary suite is conveniently located on the first floor, along with two additional bedrooms. A spacious room originally designated by the builder as a formal dining area could easily be used as a flex room or additional lounge area, thanks to the expansive dining space already built into the great room.
The open-concept great room seamlessly connects to the chef's kitchen, complete with double ovens, a large walk-in pantry, and a generous island — ideal for cooking, entertaining, and gathering. The primary suite at the rear of the home boasts gorgeous lake views, a large walk-in closet, and a spa-inspired bathroom with dual sinks and a walk-in shower.
Step outside to your screened-in lanai and extended paver patio, where you can unwind while watching seaplanes land on the lake, boats drift by, and breathtaking sunsets light up the sky.
Upstairs, you'll find a show-stopping loft — perfect as a game room, movie lounge, or multi-purpose space — along with two more spacious bedrooms and a full bathroom.
The 3-car tandem garage features finished floors, recessed lighting, and a utility sink. The garage has never been used for parking and is ideal for a workshop, boat storage, or gym setup. An extra-deep driveway provides ample parking for larger vehicles or extra guests.
Live Oak Lake is a vibrant community offering top-tier amenities:
• Resort-style pool & clubhouse
• State-of-the-art fitness center
• Scenic walking trails
• Playground and open green spaces
Located just minutes from Lake Nona, Medical City, and Orlando International Airport, with quick access to Hwy 192, Narcoossee Rd, and the Florida Turnpike. You're also close to East Lake Toho, Lakefront Park, and charming downtown Saint Cloud, known for its community events and small-town charm.
Whether you're entertaining indoors, relaxing by the lake, or exploring the best of Central Florida, this exceptional home offers the ultimate Florida lifestyle.
Location
State FL
County Osceola
Community Live Oak Lake Ph 1
Area 34771 - St Cloud (Magnolia Square)
Zoning PUD
Rooms
Other Rooms Bonus Room, Breakfast Room Separate, Den/Library/Office, Great Room, Inside Utility, Loft, Media Room
Interior
Interior Features Ceiling Fans(s), High Ceilings, In Wall Pest System, Kitchen/Family Room Combo, Open Floorplan, Primary Bedroom Main Floor, Solid Surface Counters, Split Bedroom, Thermostat, Tray Ceiling(s), Window Treatments
Heating Central, Electric, Heat Pump
Cooling Central Air
Flooring Carpet, Tile
Fireplace false
Appliance Built-In Oven, Convection Oven, Cooktop, Dishwasher, Disposal, Dryer, Electric Water Heater, Exhaust Fan, Microwave, Range Hood, Refrigerator, Washer
Laundry Inside, Laundry Room
Exterior
Exterior Feature Garden, Rain Gutters, Sidewalk, Sliding Doors
Parking Features Driveway, Garage Door Opener, Ground Level, Tandem
Garage Spaces 3.0
Community Features Clubhouse, Fitness Center, Park, Playground, Pool, Sidewalks, Street Lights
Utilities Available BB/HS Internet Available, Cable Connected, Electricity Connected, Fiber Optics, Fire Hydrant, Phone Available, Public, Sewer Connected, Sprinkler Meter, Water Connected
Amenities Available Fitness Center, Park, Playground, Pool, Recreation Facilities, Trail(s)
Waterfront Description Lake Front
View Y/N Yes
View Water
Roof Type Shingle
Porch Covered, Deck, Patio, Rear Porch, Screened
Attached Garage true
Garage true
Private Pool No
Building
Lot Description In County, Landscaped, Sidewalk
Story 2
Entry Level Two
Foundation Slab
Lot Size Range 0 to less than 1/4
Builder Name Pulte
Sewer Public Sewer
Water Public
Architectural Style Florida
Structure Type Block,Stucco
New Construction false
Construction Status Completed
Schools
Elementary Schools Hickory Tree Elem
Middle Schools Harmony Middle
High Schools Harmony High
Others
Pets Allowed Cats OK, Dogs OK
HOA Fee Include Common Area Taxes,Recreational Facilities
Senior Community No
Ownership Fee Simple
Monthly Total Fees $98
Acceptable Financing Cash, Conventional, FHA, VA Loan
Membership Fee Required Required
Listing Terms Cash, Conventional, FHA, VA Loan
Special Listing Condition None
Virtual Tour https://www.propertypanorama.com/instaview/stellar/G5098170

GET MORE INFORMATION
Broker | License ID: BK3344393






