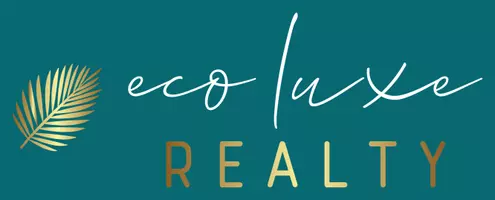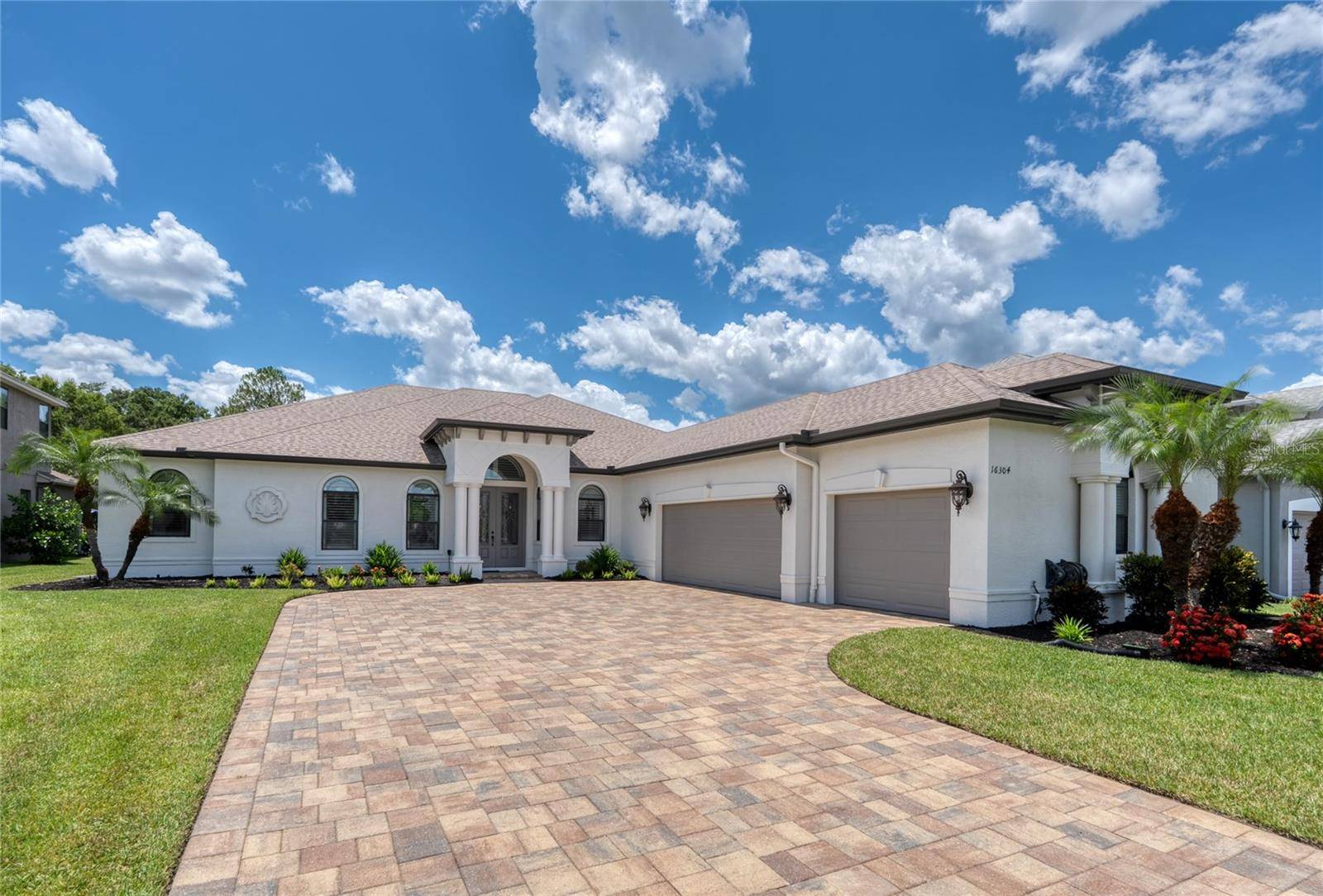3 Beds
3 Baths
2,886 SqFt
3 Beds
3 Baths
2,886 SqFt
OPEN HOUSE
Sat Jul 05, 12:00pm - 3:00pm
Key Details
Property Type Single Family Home
Sub Type Single Family Residence
Listing Status Active
Purchase Type For Sale
Square Footage 2,886 sqft
Price per Sqft $329
Subdivision Larson Nine Eagles
MLS Listing ID TB8401092
Bedrooms 3
Full Baths 3
HOA Fees $775/mo
HOA Y/N Yes
Annual Recurring Fee 1550.0
Year Built 2015
Annual Tax Amount $8,815
Lot Size 0.390 Acres
Acres 0.39
Property Sub-Type Single Family Residence
Source Stellar MLS
Property Description
From the moment you arrive, the grand paver driveway and manicured landscaping create a stunning first impression. Inside, 10-foot ceilings, 8-foot interior doors, and newly installed (2023) $50,000 engineered hardwood flooring elevate every room with warmth and sophistication. The Great Room, anchored by a show-stopping custom chandelier, flows seamlessly into the dining and living areas—ideal for entertaining in style.
The gourmet kitchen is a chef's dream, featuring 42-inch espresso cabinetry, premium stainless-steel appliances, dual islands, and a cleverly concealed walk-in pantry. A separate butler's pantry with matching cabinetry offers additional prep and storage space, ideal for hosting.
The Primary Suite is a tranquil retreat with views of the private backyard, dual walk-in closets, and a spa-inspired en suite bath with a large, tiled shower, garden soaking tub, double vanities, and elegant finishes.
A dedicated office, enclosed by French doors and adorned with a designer accent wall, provides a quiet, stylish space for remote work or study. On the opposite side of the home, two oversized secondary bedrooms each feature walk-in closets; one includes an en suite bath, while the third full bathroom offers exterior access—ideal as a future pool bath.
Additional features include a spacious laundry room with granite counters, espresso cabinetry, and utility sink, as well as two large storage closets for added convenience.
Step outside to a serene paver lanai, surrounded by lush landscaping and enhanced by the privacy of no rear neighbors—a rare opportunity to add a custom pool on this oversized lot.
Recent upgrades include:
– Exterior paint (2025)
– Interior paint (2024)
– 3.5-ton Daikin AC unit (2024)
– Built-in surround sound
– Plantation shutters on front windows (2024)
Located within the highly sought-after, guard-gated community of The Eagles, residents enjoy 24/7 security, two championship golf courses, a clubhouse, on-site restaurant, basketball courts, and scenic green space. With low HOA fees ($130/month) and no CDD fees, this community delivers exceptional value. Zoned for top-rated schools (Mary Bryant, Farnell, Sickles) and just minutes from premier shopping, dining, Tampa International Airport, and world-class beaches—this home is the perfect blend of luxury and location.
This is more than a home—it's an elevated lifestyle. Schedule your private showing today.
Location
State FL
County Hillsborough
Community Larson Nine Eagles
Area 33556 - Odessa
Zoning PD
Rooms
Other Rooms Den/Library/Office, Great Room, Storage Rooms
Interior
Interior Features Ceiling Fans(s), Eat-in Kitchen, Kitchen/Family Room Combo, Living Room/Dining Room Combo, Open Floorplan, Primary Bedroom Main Floor, Solid Surface Counters, Solid Wood Cabinets, Split Bedroom, Tray Ceiling(s), Walk-In Closet(s), Window Treatments
Heating Central
Cooling Central Air
Flooring Hardwood, Tile
Fireplace false
Appliance Built-In Oven, Cooktop, Dishwasher, Microwave, Refrigerator
Laundry Electric Dryer Hookup, Inside, Laundry Room, Washer Hookup
Exterior
Exterior Feature Lighting, Rain Gutters, Sidewalk
Garage Spaces 3.0
Community Features Gated Community - Guard, Golf Carts OK, Golf, Playground, Tennis Court(s)
Utilities Available Cable Connected, Electricity Connected, Sewer Connected, Water Connected
Amenities Available Basketball Court, Clubhouse, Gated, Golf Course, Park, Playground, Security, Tennis Court(s), Trail(s)
Roof Type Shingle
Attached Garage true
Garage true
Private Pool No
Building
Entry Level One
Foundation Slab
Lot Size Range 1/4 to less than 1/2
Sewer Public Sewer
Water Public
Structure Type Block,Stucco
New Construction false
Schools
Elementary Schools Bryant-Hb
Middle Schools Farnell-Hb
High Schools Sickles-Hb
Others
Pets Allowed Number Limit, Yes
HOA Fee Include Guard - 24 Hour,Security,Trash
Senior Community No
Pet Size Medium (36-60 Lbs.)
Ownership Fee Simple
Monthly Total Fees $129
Acceptable Financing Cash, Conventional, VA Loan
Membership Fee Required Required
Listing Terms Cash, Conventional, VA Loan
Num of Pet 2
Special Listing Condition None
Virtual Tour https://youtu.be/pa6FCYnUEhI

GET MORE INFORMATION
Broker | License ID: BK3344393






