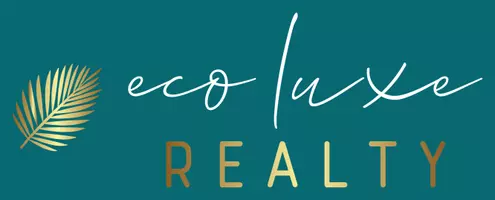$575,000
$600,000
4.2%For more information regarding the value of a property, please contact us for a free consultation.
4 Beds
3 Baths
1,917 SqFt
SOLD DATE : 04/14/2025
Key Details
Sold Price $575,000
Property Type Single Family Home
Sub Type Single Family Residence
Listing Status Sold
Purchase Type For Sale
Square Footage 1,917 sqft
Price per Sqft $299
Subdivision Village Vi Of Carrollwood Vill
MLS Listing ID TB8354468
Sold Date 04/14/25
Bedrooms 4
Full Baths 3
HOA Fees $30/ann
HOA Y/N Yes
Originating Board Stellar MLS
Annual Recurring Fee 1188.0
Year Built 1981
Annual Tax Amount $4,801
Lot Size 6,098 Sqft
Acres 0.14
Lot Dimensions 62x100
Property Sub-Type Single Family Residence
Property Description
This beautifully updated 4-bedroom, 3-bathroom home is a rare find in the coveted Avista community, nestled in the heart of Carrollwood Village! Designed for both comfort and style, this open-concept layout offers seamless indoor-outdoor living with luxury vinyl plank flooring throughout.
Step inside to a spacious living area with a cozy wood-burning fireplace, perfect for relaxing evenings. The modern kitchen is a chef's dream, featuring shaker cabinets, stone countertops, stainless steel appliances, and a statement hood over the island range. Enjoy meals in the formal dining area or the charming breakfast nook with scenic views of your backyard retreat.
Sliding glass doors throughout the home provide incredible natural light and lead to your private outdoor oasis—a heated saltwater pool surrounded by tropical landscaping, the perfect escape from the Florida heat!
The home boasts two primary suites, each with an en-suite bathroom. The first is a spacious suite inside the converted garage, featuring a walk-in closet and dual-sink bathroom with a walk-in shower. The second is on the opposite side of the home, offering privacy and its own en-suite bath. Two additional bedrooms share a beautifully updated full bath.
Additional highlights include an indoor laundry room equipped with a washer/dryer combo and a freezer. Enjoy a low-maintenance lifestyle with no lawn cutting required, giving you more time to explore the three nearby parks—Carrollwood Village Park, West Village Park, and Burrington Dr Playground—all just minutes away. Added bonuses include a new roof installed in 2020, AC in 2023, water heater in 2024, and pool heater in 2021.
Living in Carrollwood Village means access to top-rated dining, shopping, and entertainment, plus an easy commute to downtown Tampa.
Don't miss this rare opportunity—schedule your private showing today and experience the Carrollwood Village lifestyle!
Location
State FL
County Hillsborough
Community Village Vi Of Carrollwood Vill
Area 33624 - Tampa / Northdale
Zoning PD
Rooms
Other Rooms Breakfast Room Separate, Inside Utility
Interior
Interior Features Ceiling Fans(s), Eat-in Kitchen, Open Floorplan, Stone Counters, Walk-In Closet(s)
Heating Central
Cooling Central Air
Flooring Vinyl
Fireplaces Type Wood Burning
Fireplace true
Appliance Convection Oven, Dishwasher, Dryer, Microwave, Range, Range Hood, Refrigerator, Washer
Laundry Inside, Laundry Room
Exterior
Exterior Feature Lighting, Sidewalk, Sliding Doors
Parking Features Converted Garage
Pool Heated, In Ground, Salt Water, Screen Enclosure
Utilities Available Electricity Connected, Sewer Connected, Water Connected
View Pool
Roof Type Shingle
Porch Covered, Rear Porch, Screened
Garage false
Private Pool Yes
Building
Lot Description Sidewalk, Paved
Story 1
Entry Level One
Foundation Slab
Lot Size Range 0 to less than 1/4
Sewer Public Sewer
Water Public
Structure Type Block
New Construction false
Schools
Elementary Schools Essrig-Hb
Middle Schools Hill-Hb
High Schools Gaither-Hb
Others
Pets Allowed Yes
Senior Community No
Ownership Fee Simple
Monthly Total Fees $99
Acceptable Financing Cash, Conventional, FHA, VA Loan
Membership Fee Required Required
Listing Terms Cash, Conventional, FHA, VA Loan
Special Listing Condition None
Read Less Info
Want to know what your home might be worth? Contact us for a FREE valuation!

Our team is ready to help you sell your home for the highest possible price ASAP

© 2025 My Florida Regional MLS DBA Stellar MLS. All Rights Reserved.
Bought with RE/MAX ALLIANCE GROUP
GET MORE INFORMATION
Broker | License ID: BK3344393

