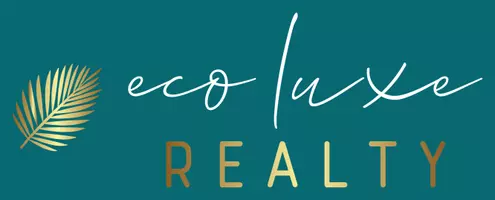$510,000
$513,500
0.7%For more information regarding the value of a property, please contact us for a free consultation.
4 Beds
2 Baths
2,331 SqFt
SOLD DATE : 05/07/2025
Key Details
Sold Price $510,000
Property Type Single Family Home
Sub Type Single Family Residence
Listing Status Sold
Purchase Type For Sale
Square Footage 2,331 sqft
Price per Sqft $218
Subdivision Tivoli Woods Village C 51 84
MLS Listing ID O6294453
Sold Date 05/07/25
Bedrooms 4
Full Baths 2
HOA Fees $58/qua
HOA Y/N Yes
Originating Board Stellar MLS
Annual Recurring Fee 704.0
Year Built 2003
Annual Tax Amount $3,158
Lot Size 0.290 Acres
Acres 0.29
Property Sub-Type Single Family Residence
Property Description
Welcome to this move-in ready 4BD, 2BA home! This residence sits on an oversized conservation lot, offering privacy and serene views. The one-story layout includes ample space, providing plenty of room for your growing needs. The primary suite features his and her closets, a luxurious garden tub, and a double vanity for added convenience. The open kitchen boasts a breakfast bar, a center island, and a closet pantry, perfect for entertaining. Step outside to your own private oasis — a sparkling pool with a screen enclosure, ideal for relaxing or hosting gatherings. Located just minutes from the Waterford Lakes Town Center and Medical City, with easy access to 417, 408, and I-4, you'll enjoy a quick commute to the Orlando International Airport, theme parks, top-rated schools, and an abundance of dining and shopping options. This home truly has it all — schedule your showing today!
Location
State FL
County Orange
Community Tivoli Woods Village C 51 84
Area 32829 - Orlando/Chickasaw
Zoning PD
Interior
Interior Features Ceiling Fans(s)
Heating Central
Cooling Central Air
Flooring Carpet, Linoleum
Fireplace false
Appliance Dishwasher, Disposal, Dryer, Microwave, Range, Refrigerator, Washer
Laundry Inside, Laundry Room
Exterior
Exterior Feature Private Mailbox, Rain Gutters, Sidewalk, Sliding Doors
Garage Spaces 2.0
Pool In Ground, Screen Enclosure
Utilities Available BB/HS Internet Available, Cable Available, Electricity Connected, Phone Available, Public, Sewer Connected
Amenities Available Playground, Pool
Roof Type Shingle
Attached Garage true
Garage true
Private Pool Yes
Building
Entry Level One
Foundation Slab
Lot Size Range 1/4 to less than 1/2
Sewer None, Public Sewer
Water Public
Structure Type Block
New Construction false
Others
Pets Allowed Cats OK, Dogs OK
HOA Fee Include Pool
Senior Community No
Ownership Fee Simple
Monthly Total Fees $58
Acceptable Financing Cash, Conventional, FHA, VA Loan
Membership Fee Required Required
Listing Terms Cash, Conventional, FHA, VA Loan
Special Listing Condition None
Read Less Info
Want to know what your home might be worth? Contact us for a FREE valuation!

Our team is ready to help you sell your home for the highest possible price ASAP

© 2025 My Florida Regional MLS DBA Stellar MLS. All Rights Reserved.
Bought with PREMIUM PROPERTIES REAL ESTATE
GET MORE INFORMATION
Broker | License ID: BK3344393

