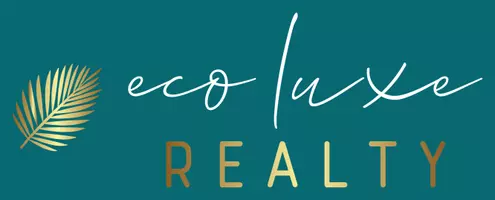$360,000
$375,000
4.0%For more information regarding the value of a property, please contact us for a free consultation.
3 Beds
3 Baths
2,011 SqFt
SOLD DATE : 06/05/2025
Key Details
Sold Price $360,000
Property Type Single Family Home
Sub Type Single Family Residence
Listing Status Sold
Purchase Type For Sale
Square Footage 2,011 sqft
Price per Sqft $179
Subdivision Westmoreland Estate Add 4
MLS Listing ID GC529809
Sold Date 06/05/25
Bedrooms 3
Full Baths 3
Construction Status Completed
HOA Y/N No
Year Built 1979
Annual Tax Amount $2,548
Lot Size 0.320 Acres
Acres 0.32
Property Sub-Type Single Family Residence
Source Stellar MLS
Property Description
Native landscape and calming neutral colors evoke a sense of quiet and peace at this home on a wooded cul-de-sac in the heart of NW Gainesville. Enter into the open space of the main living areas with high ceilings, large windows with lots of natural light, and brick fireplace. French doors lead to the large relaxing screened porch overlooking the fully fenced backyard. The spacious kitchen and all bathrooms feature matching custom hickory wood cabinetry and quartz countertops. The open kitchen layout with gas stove, under sink water filtration system, and breakfast bar overlooks the large living and dining rooms. Fully tiled downstairs flooring in neutral tones. Two upstairs bedrooms, each with its own ensuite bath, and a master walk-in closet, the third bedroom and bath are just downstairs. Huge bonus room adjacent to the kitchen with laundry closet, abundant storage closets, and driveway/garage access, could be a home office, studio space, exercise room, or find your own creative use. Detached 2 car garage has room for storage. Westmoreland Estates has quick access to Westside Park, Publix, the Shoppes at Thornebrook, and The Fresh Market. The central location is convenient to NW 43rd Street, NW 16th Boulevard, NW 8th Avenue, and UF/Gainesville.
Location
State FL
County Alachua
Community Westmoreland Estate Add 4
Area 32605 - Gainesville
Zoning RSF1
Rooms
Other Rooms Bonus Room
Interior
Interior Features Cathedral Ceiling(s), Ceiling Fans(s), Living Room/Dining Room Combo, PrimaryBedroom Upstairs, Solid Surface Counters, Solid Wood Cabinets, Walk-In Closet(s)
Heating Natural Gas
Cooling Central Air, Attic Fan
Flooring Carpet, Ceramic Tile
Fireplaces Type Wood Burning
Fireplace true
Appliance Dishwasher, Disposal, Gas Water Heater, Microwave, Range, Refrigerator
Laundry Electric Dryer Hookup, Laundry Closet, Washer Hookup
Exterior
Exterior Feature French Doors, Private Mailbox, Rain Gutters
Garage Spaces 2.0
Utilities Available Cable Connected, Electricity Connected, Natural Gas Connected, Public, Sewer Connected, Water Connected
Roof Type Shingle
Porch Rear Porch, Screened
Attached Garage false
Garage true
Private Pool No
Building
Lot Description Cul-De-Sac, Sloped, Paved
Entry Level Two
Foundation Slab
Lot Size Range 1/4 to less than 1/2
Sewer Public Sewer
Water None
Architectural Style Ranch
Structure Type Frame,Wood Siding
New Construction false
Construction Status Completed
Schools
Elementary Schools Littlewood Elementary School-Al
Middle Schools Westwood Middle School-Al
High Schools F. W. Buchholz High School-Al
Others
Senior Community No
Ownership Fee Simple
Acceptable Financing Cash, Conventional
Listing Terms Cash, Conventional
Special Listing Condition None
Read Less Info
Want to know what your home might be worth? Contact us for a FREE valuation!

Our team is ready to help you sell your home for the highest possible price ASAP

© 2025 My Florida Regional MLS DBA Stellar MLS. All Rights Reserved.
Bought with WATSON REALTY CORP
GET MORE INFORMATION
Broker | License ID: BK3344393

